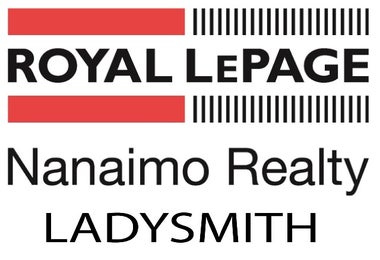From the moment you turn into the driveway and approach this stunning custom level-entry daylight basement home, you’ll be captivated by its charm—inviting you to explore all it has to offer. Immaculate and thoughtfully designed, this 3-bedroom, 4-bathroom home offers elegant living on a beautifully manicured and private 6.56-acre estate, with Askew Creek crossecting the property.The newly renovated solid wood kitchen is a true showpiece, featuring top-tier appliances and flowing into a cozy family room with a Jøtul wood-burning fireplace. Step out to three levels of expansive concrete patios that overlook the land—perfect for BBQs, morning coffee, or relaxing in the hot tub under the stars.The living room impresses with vaulted wood ceilings and a stunning floor-to-ceiling rock fireplace, seamlessly connecting to a formal dining area ideal for entertaining. The spacious primary suite includes a walk-in closet and private 3-piece ensuite, while two additional bedrooms and a full bath complete the main level.
Downstairs, the lower level is ready for a future in-law suite, media or games room, with French doors opening to the outdoors. The spacious lower level adds flexibility for multi-use living. Private trails lead to a 27x31 workshop with built-in hoist and full-length covered storage. Outside, enjoy a peaceful gazebo among Butchart inspired gardens, a pond, waterfall, and an organic garden and all property is nourished with organic fertilizer—all maintained by a full irrigation system. Farm/garden equipment is included and a list will be available. City water and a filtration system offer convenience.A traditional Sugar Shack adds a sweet, authentic touch. With flexible zoning, this property is ideal for hobby farming, a home-based business, or multi-generational living.
Just minutes to Chemainus, Ladysmith, Duncan, and 20 minutes to the airport and ferries—this exceptional estate offers the perfect blend of craftsmanship, comfort, and country charm.
Address
3129 River Rd
List Price
$2,700,000
Property Type
Residential
Type of Dwelling
Single Family Residence
Area
Duncan
Sub-Area
Du Chemainus
Bedrooms
3
Bathrooms
4
Floor Area
2,989 Sq. Ft.
Lot Size
285753 Sq. Ft.
Lot Size (Acres)
6.56 Ac.
Year Built
1982
MLS® Number
1001925
Listing Brokerage
Royal LePage Nanaimo Realty LD
Basement Area
Finished, Full, Walk-Out Access, With Windows
Postal Code
V0R 1K3
Tax Amount
$7,653.00
Tax Year
2024
Features
Carpet, Dining Room, Dishwasher, Eating Area, Electric, F/S/W/D, French Doors, Hardwood, Heat Pump, Hot Tub, Insulated Windows, Mixed, Storage, Tile, Vaulted Ceiling(s), Window Coverings, Workshop
Amenities
Acreage, Balcony/Patio, Central Location, Easy Access, Fenced, Garden, Gazebo, Ground Level Main Floor, In Wooded Area, Irrigation Sprinkler(s), Landscaped, Level, Marina Nearby, Near Golf Course, Park Setting, Primary Bedroom on Main, Private, Quiet Area, Recreation Nearby, Rural Setting, Shopping Nearby, Sprinkler System, Workshop



















































































