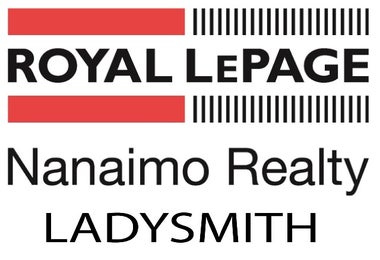Expansive Forested Retreat with Nearly 1,000 Sq. Ft. of Outdoor Entertaining Space nestled in one of Cowichan Valley's most desirable neighbourhoods, close to Maple Bay Elementary, parks and trails and minutes from Maple Bay Marina. Welcome to this beautifully crafted 3bed/3bath home offering over 2,200 sq. ft. of comfortable living space on a private, forested 9,000 sq. ft. lot. Designed for both relaxation and entertaining, this property features a massive newly built backyard wood deck plus 4 covered porches—perfect for soaking in nature year-round. Inside, you’ll find large principal rooms with wood parquet flooring throughout and a custom kitchen featuring solid wood cabinetry and generous workspace. The upper-level sunroom provides the ideal spot to grow plants or unwind in natural light, while the covered porches on both levels extend your living space outdoors. The primary suite is a true retreat, with a cozy fireplace, large windows overlooking Quamichan Lake, a private ensuite with a spacious shower, and its own sun porch for year round veggies. The second bedroom opens directly onto a large upper-level patio with tranquil views of the babbling stream that borders the property. Enjoy evenings under the stars in your hot tub, surrounded by a fully fenced backyard and mature trees for privacy. Additional highlights include a double driveway with ample parking, Boat/RV parking, and a peaceful setting adjacent to nature—just minutes from town, shopping, schools, park, trails and Maple Bay Marins . Discover Maple Bay living at its best—where comfort, craftsmanship, and connection to nature come together.
Address
1364 Kingsview Rd
List Price
$799,000
Property Type
Residential
Type of Dwelling
Single Family Residence
Transaction Type
Sale
Area
Duncan
Sub-Area
Du East Duncan
Bedrooms
3
Bathrooms
3
Floor Area
2,244 Sq. Ft.
Lot Size
9000 Sq. Ft.
Lot Size (Acres)
0.21 Ac.
Year Built
1981
MLS® Number
1018214
Listing Brokerage
Royal LePage Nanaimo Realty LD
Basement Area
Crawl Space
Postal Code
V9L 5P1
Tax Amount
$4,823.00
Tax Year
2024
Features
Aluminum Frames, Dining/Living Combo, Dishwasher, Eating Area, Electric, Electric Garage Door Opener, F/S/W/D, Hardwood, Heat Pump, Hot Tub, Insulated Windows, Microwave, Mixed, Oven/Range Gas, Propane Tank, Soaker Tub, Tile, Vaulted Ceiling(s), Workshop
Amenities
Balcony/Deck, Balcony/Patio, Central Location, Curb & Gutter, Easy Access, Family-Oriented Neighbourhood, Fencing: Full, Ground Level Main Floor, Landscaped, Lighting, Low Maintenance Yard, Marina Nearby, Private, Recreation Nearby, Serviced, Sidewalk, Sloped, Southern Exposure, Wooded

















































